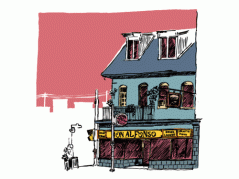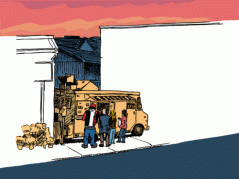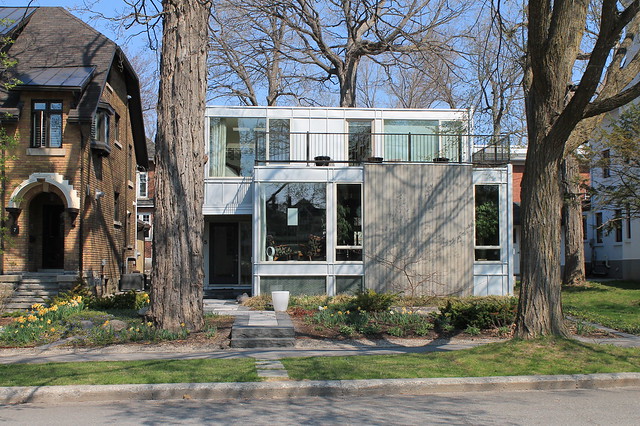Originally posted in Centretown Buzz and Spacing Ottawa
by Jeff Salmon
21 August 2015
Good design starts before a single line is drawn. It begins with the relationship between the client (and various stakeholders) and the design team. Communication, understanding, respect, and a shared goal, form the foundation of any quality built project.

Architects have historically held a coveted position in society as their work shapes the world we live in. The practice of architecture has produced enduring monuments of civilization and progress but it is also responsible for the rest of the built environment: for example, your home, your place of employment, the grocery store, the bank, and school in your neighbourhood.
Despite the still prominent role of architects in society there seems to be a disconnect between today’s professionals and the general public. If it comes up in conversation that I work for an architecture firm there is usually a keen interest and curiosity about what I’m working on and what I do. It seems few people actually understand what architects do, the scope of our work, and the ways in which we can add value. That is one of the failings of our profession at the moment.
There is a common misconception that architects come up with outlandish designs that function poorly and cost an arm and a leg. When I hear variations of this I wonder if the work of a few is shaping the opinions of many.
You will not find napkin sketches as the focal point in many architect’s offices. In fact, most architects I have come to know are humble, hard working folk. Keep in mind that we need clients in order to work. Architecture is a collaborative, cooperative, and contingent process, not the work of a ‘master architect’ with a singular vision. Good design comes from a meeting of minds where all parties must participate in the pursuit of a common goal. Client, architect, consultants, and contractor must all want to create something great, and they should share the same criteria for what constitutes good design.
In an effort to get some perspective on the criteria that people use to measure good design, I posed the question to some of my colleagues as well as some friends who have no affiliation and limited interest in design.














